
Find out how partnering with us will free up your time! You just sketch and let us handle the rest.
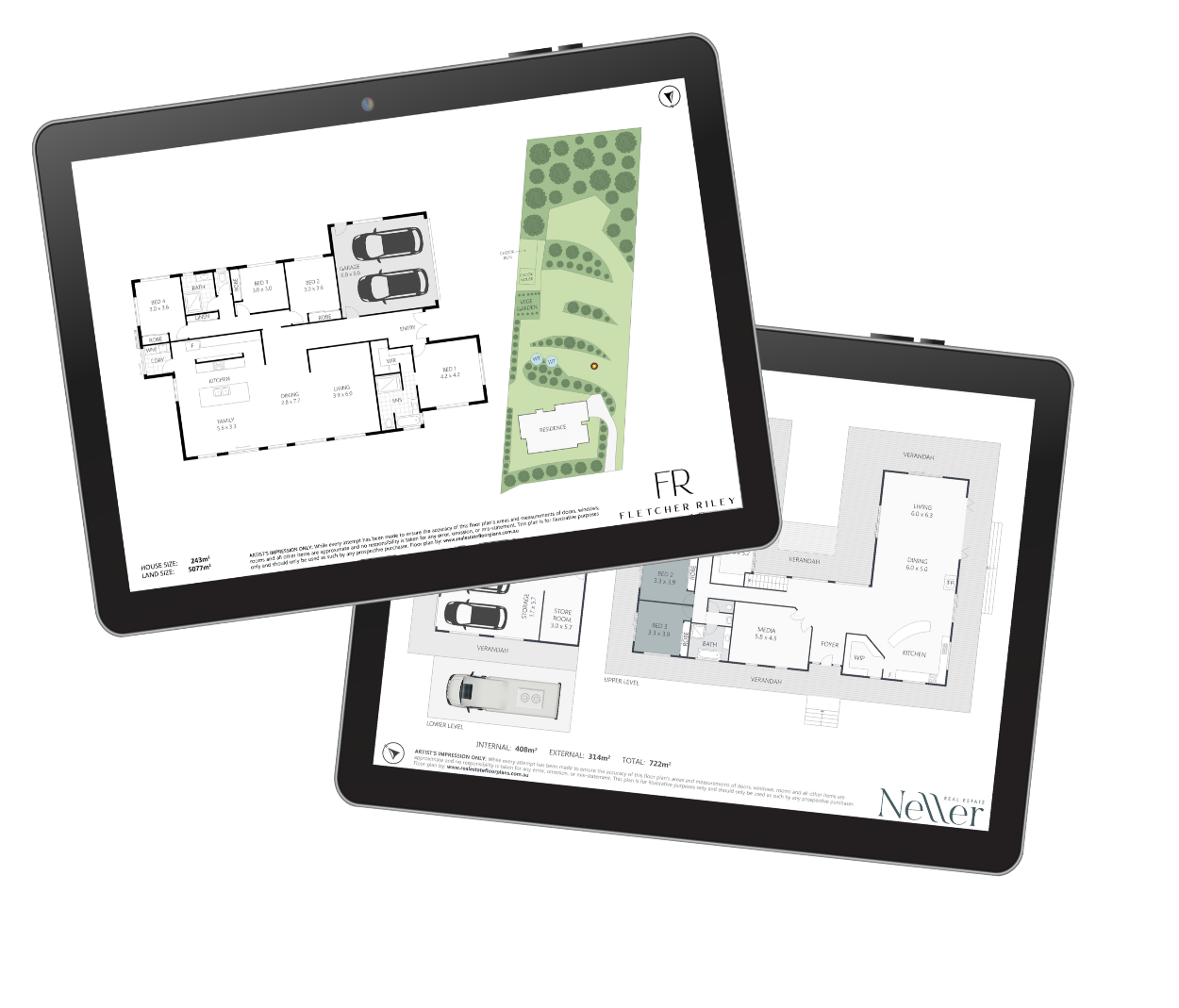
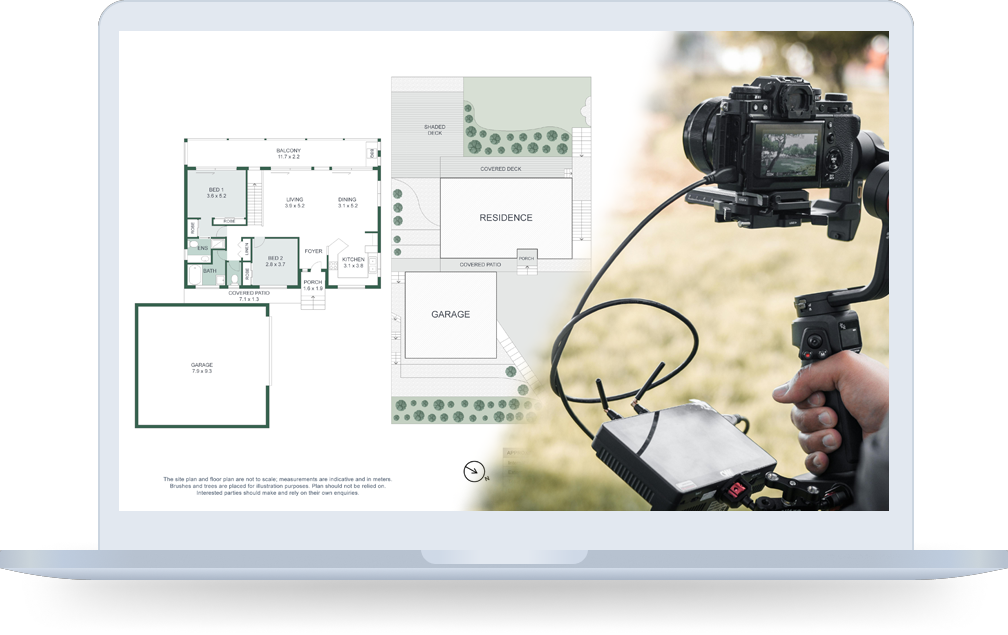
Are you a property photographer who wants to add floor plans to your product offering, or maybe you already do but are tired of managing the processing and changes?
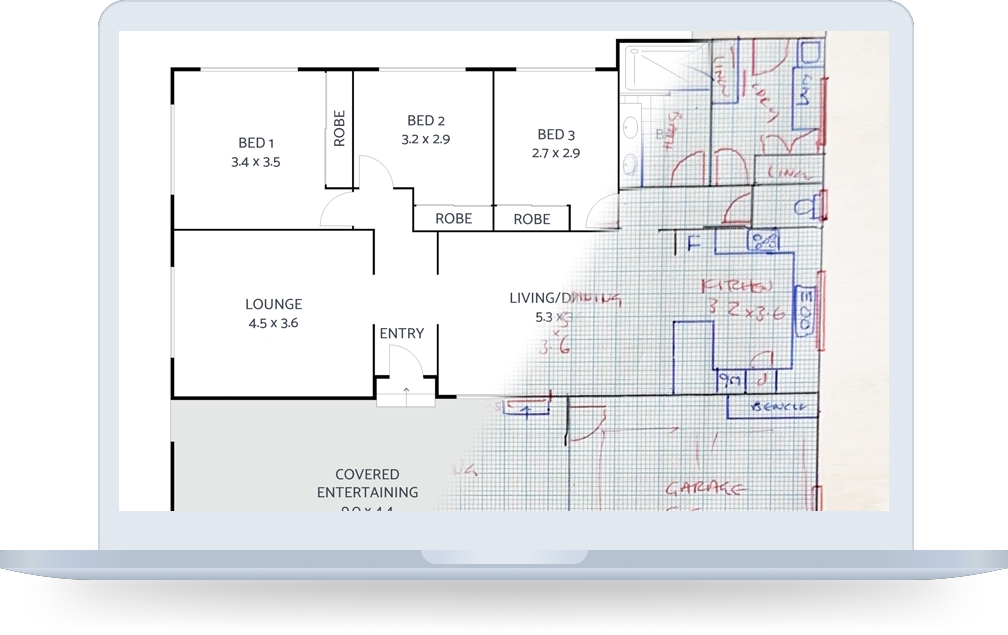
Interested in learning how to start a marketing floor plan business in your area?
We will help you with:
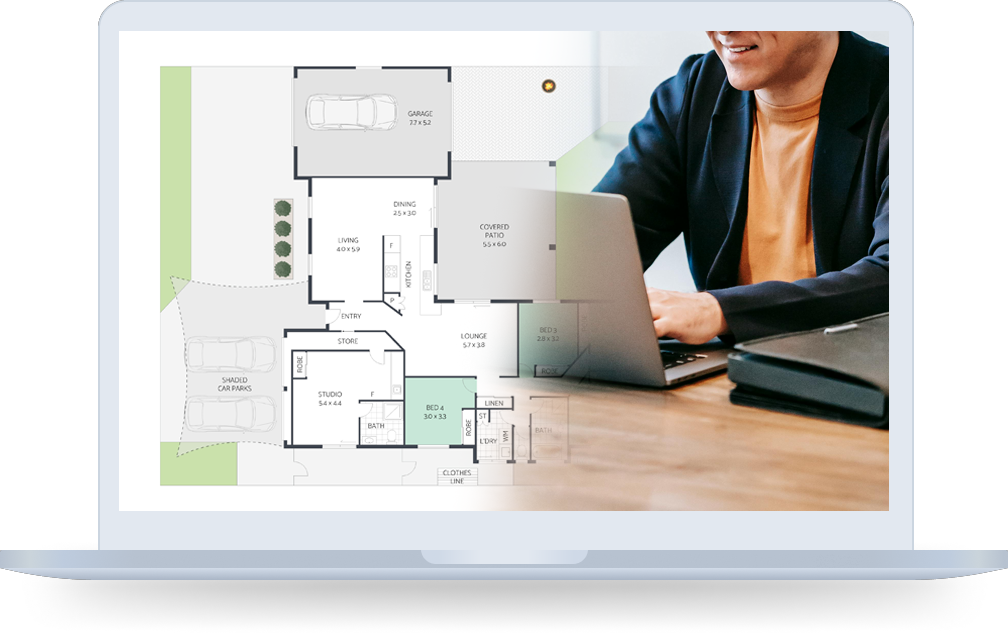
Find one of our growing number of partners to sketch the floor plan of your latest listing.
If we don’t have anyone in your area yet, find out how we can quickly teach one of your own team members to sketch the plans of your listing, and let us eye catching marketing floor plans.
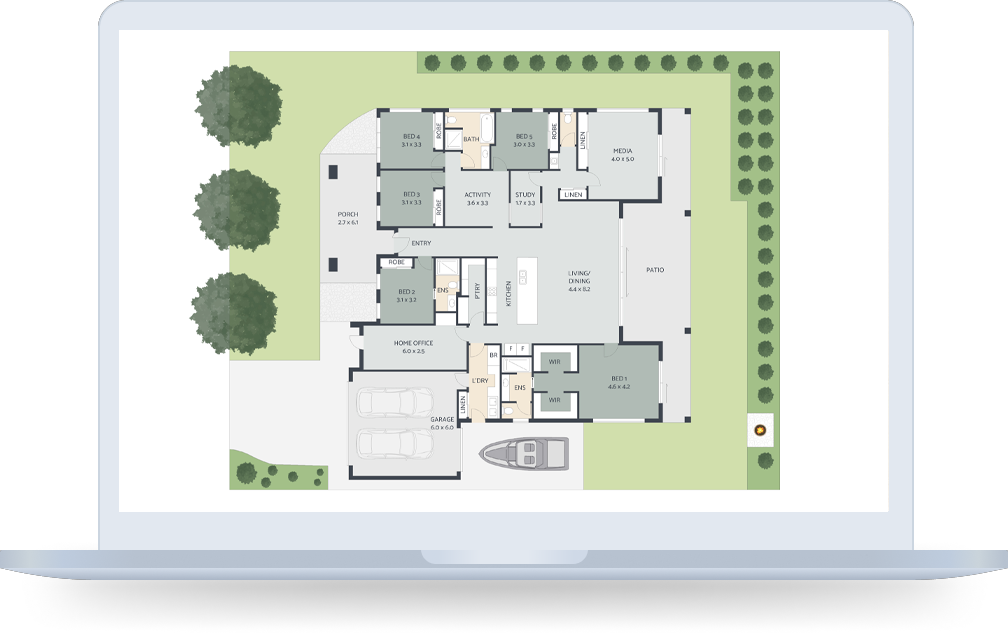
Our commitment is fuelled by the disappointment of witnessing property listings featuring scanned builder’s plans, incorrect or ugly floor plans, or worse, no plan at all. We envision every house listed for sale to showcase a floor plan of the same high quality as its photos and videos.
Our mission is to serve as the premier floor plan processing partner for marketing floor plan companies, property photographers, and real estate agencies. With 8 years of dedicated experience in sketching and processing, we are determined to elevate the standard across the industry.
Do you have an old builder’s plan, an bland floor plan app scan, or a hand drawn floor plan sketch and need a plan that will wow your clients and their potential buyers?
We love turning the boring, bland or unreadable floor plans into eye-catching marketing floor plans that add value to a properties marketing package!
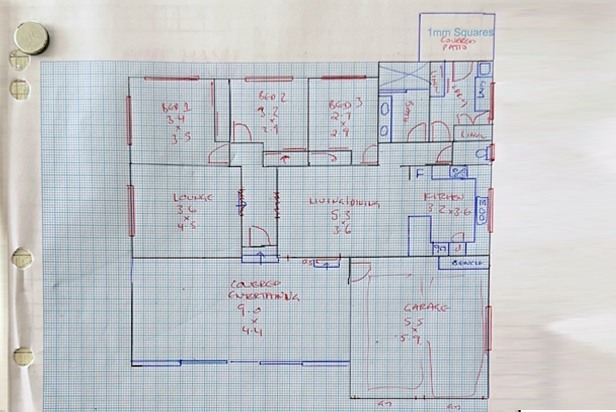
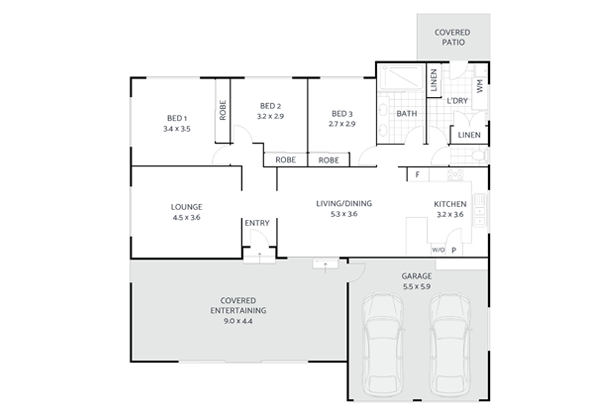
As we started looking to restructure our business to focus on becoming a processing partner, we started looking for our first ‘Floor Plan Business in a Box’ partner, who would take over a selection of our clients (area based) – and from a large list of interested people, we decided to partner with Ash.
With experience in the building industry, but no direct experience drawing floor plans, we took him step by step through the sketching process, to the point now where he has measured over 100
houses.
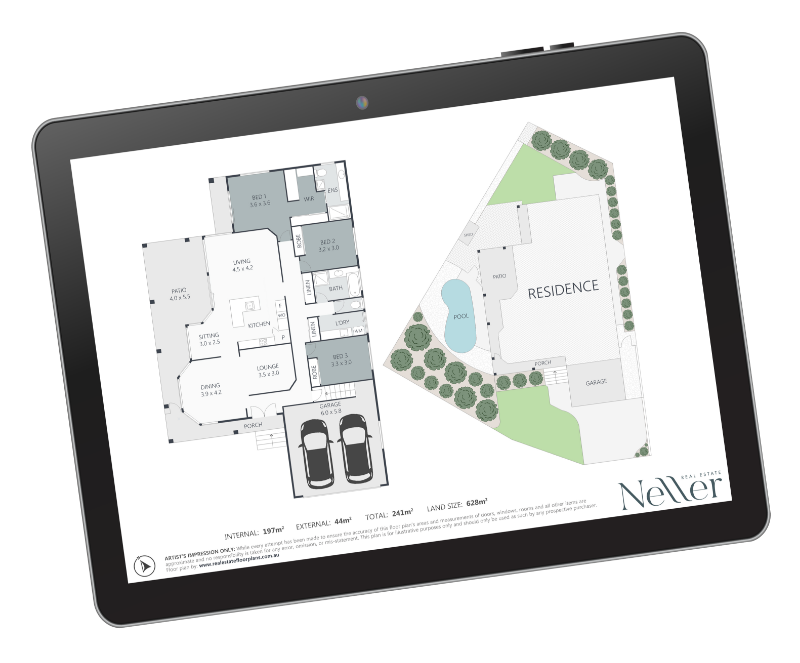
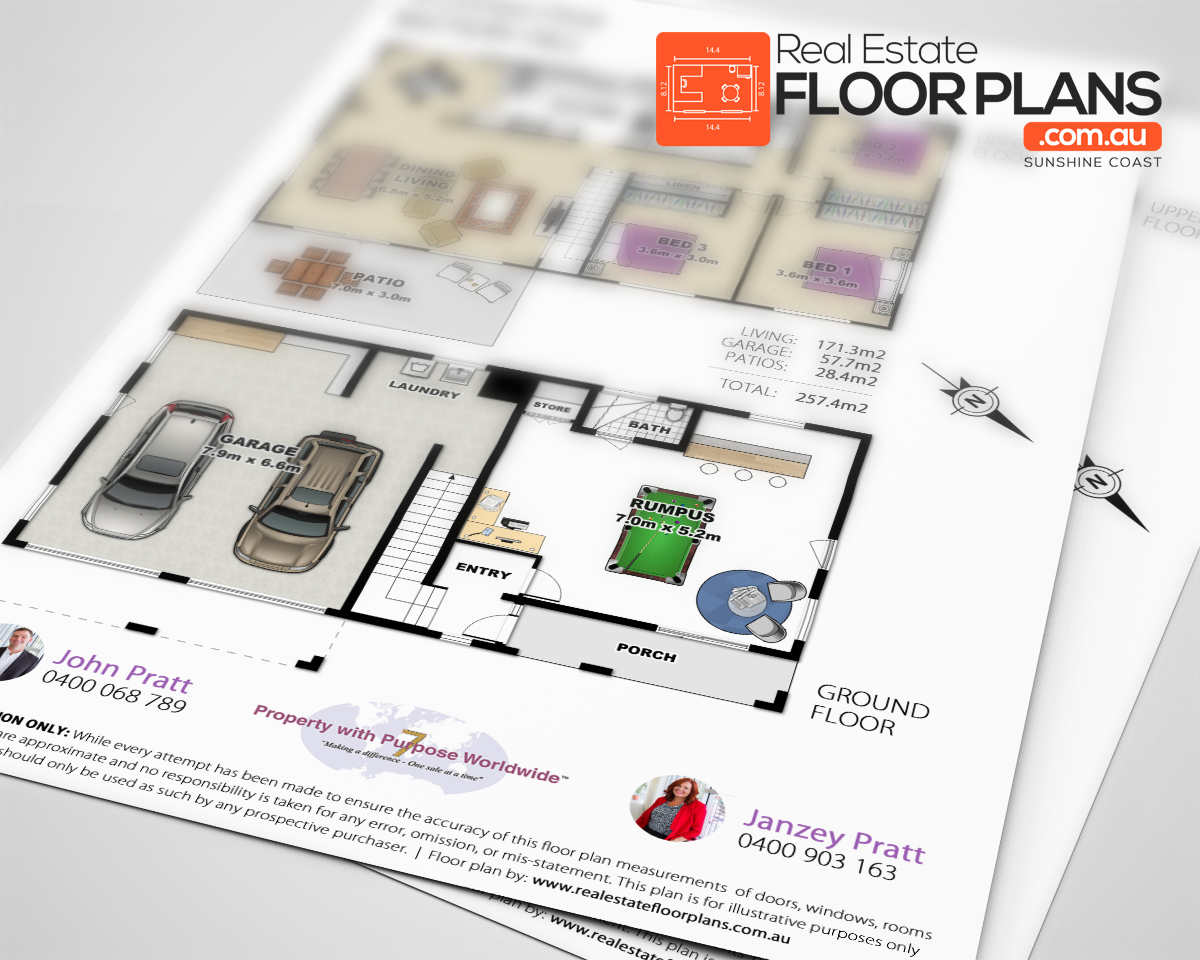
No doubt you have scrolled through the RealEstate.com.au listings and seen the floor plan icon highlighted. This is a huge advantage for sellers, as not only does it mean that RealEstate.com.au believes that floor plans are important for a listing, but it also means that potential buyers are able to click straight through and have a look at your floor plan directly from search results – providing one more reason for them to look at your listing.
A floor plan allows potential buyers who have never set foot in your house gain an understanding to the layout and how the house works as a whole. This can be extremely helpful if buyers have specific requirements for a home and for sellers it helps pre-qualifier buyers before they have even inspected your home.
How many times have you inspected a house only to forget important details as soon as you leave?
There are a lot of questions you have later that you are not usually able to answer by looking back through the listing photographs.
A real estate floor plan printout allows you to send a reminder of your listing back home with potential buyers for them to look over and discuss – keeping your listing in the front of their minds.
“I just want to say how incredibly good you are at your job. This is coming from someone who is rarely impressed. Your attention to detail is so incredibly precise, and I want you to know how much I appreciate it.”
Coast & Hinterland - Property Management
“If we could give 6-stars we would – We are extremely impressed with Real Estate Floor Plans with not only their timely, efficient service and product delivery expectations, but also their systems and the creative approach”
MAV Media
“We love working with you guys! Nothing is every a problem and you always go above and beyond!”
Next Property Group
“As always Thomas is easy to work with and provides an excellent service and awesome Floor Plans to boot.”
Allan Best Real Estate
Yes! That is our redraw service. We can turn old builders plans, previous marketing plans and even sketches into eye catching floor plans for your real estate listing.
Yes, this is our site plan product! we can add them with a floor plan, or on their own. A lot of the time we can get everything we need from the aerial maps or a drone photo – but sometimes we might ask for some adddtional photos if the landscaping is obscured on the maps.
You can easily upload your sketches, measurements, or any additional files through our website’s order form. We accept images, PDFs, or even photos of hand-drawn sketches. Clear and detailed input helps ensure the best possible outcome.
We offer revisions free of charge with every order for minor changes that you might have missed, or any features that we created incorrectly from the plans provided. If there are major changes that were not on the existing plans provided, additional charges may apply.
Absolutely! We specialize in creating floor plans that align with your brand’s aesthetics. Whether it’s incorporating your logo, color scheme, or font style, we offer tailored solutions to make your floor plans unique to your business.
We offer competitive pricing based on the type of floor plan (basic, textured/detailed, site plans), the level of customization, and the number of plans you need. For a detailed quote, please contact us directly, and we can provide pricing tailored to your specific needs.
For clients with on-going work, contact us for a price list.
Our standard turnaround time is typically 24 hours, depending on the complexity of your order we may need more time. For larger projects or special requests, we will provide an estimated delivery time at the time of ordering.
While our primary focus is real estate, we can accommodate other industries that require detailed and professional floor plans, feel free to reach out to discuss your project.
Book a call to find out how partnering with us will give you back your time, as we take all processing and change feedback off your plate.

Marketing Floor Plans for Real Estate