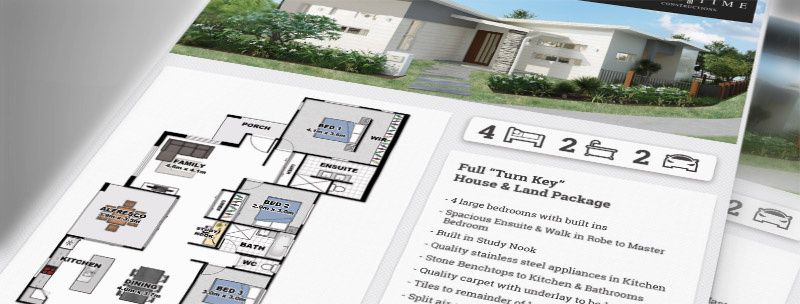There are a lot of builders who understand the benefit of professional marketing material. As the building marketing becomes a lot more competitive, local builders are looking for ways to set themselves apart from the rest and get more clients. Our floor plans for builders are one of the ways they are doing this.
Why do Builders Need Marketing Floor Plans
We have worked with a range of local and interstate clients to create floor plans for builders and there are several main reasons that builders hire us to create our eye-catching coloured floor plans.

-
For Concept House Designs
If you look at most of the larger builders, whether it be at their display homes or on their website, they all have a set of their own concept house plans that are unique to their company that they have priced up to offer to potential clients.
Whether you are look for 1,10 or 100 – we can work with you to create professional concept plans. Not only are we able to create the marketing floor plan for you, but we work with our partners to also be able to provide the concept house design (partnering with Archilads Design and Drafting), exterior and internal 3d visualisations (partnering with 3D House) as well as templating the package to create a polished end product.
-
For Spec Homes
With the current state of the property market (especially on the Sunshine Coast, QLD) and the low interest rates, a lot of builders are looking are building spec homes as a way to create their own work, and hopefully make a profit. The problem with trying to sell a house before it is built, is that most people have a hard time visualising a house from architectural floor plans and elevations.
All the details on the floor plan get a bit too confusing, and for some the idea of trying to understand a layout can be difficult. This is why our coloured and furnished floor plans are popular. Our goal is to create a visually appealing floor plan, that is simple and easy to understand, has dimensions on the rooms that count (living rooms/bedrooms/garage) as well as furniture – which is a great aid for people the gauge the size of a room!
We can also work with you to create a complete spec home package, including one of our coloured floor plans, an external 3d visualisation (and an internal one if required), and template it onto an A4 sized printout perfect for marketing.
-
For Investor Clients
As well as building spec homes for themselves, there are a lot of investors that are coming to builders to build investment properties to sell. We offer the same service to investors as we do to builders – offering our floor plans for builders as well as a complete marketing package with 3d visualisations and marketing templates.
We are happy to work with the building design, builder or investor to create the best marketing package for the spec home.
If you are a builder, building designer or investor and would like to find out more about how our floor plans for builders and spec home marketing packages can benefit your business, contact us today!
